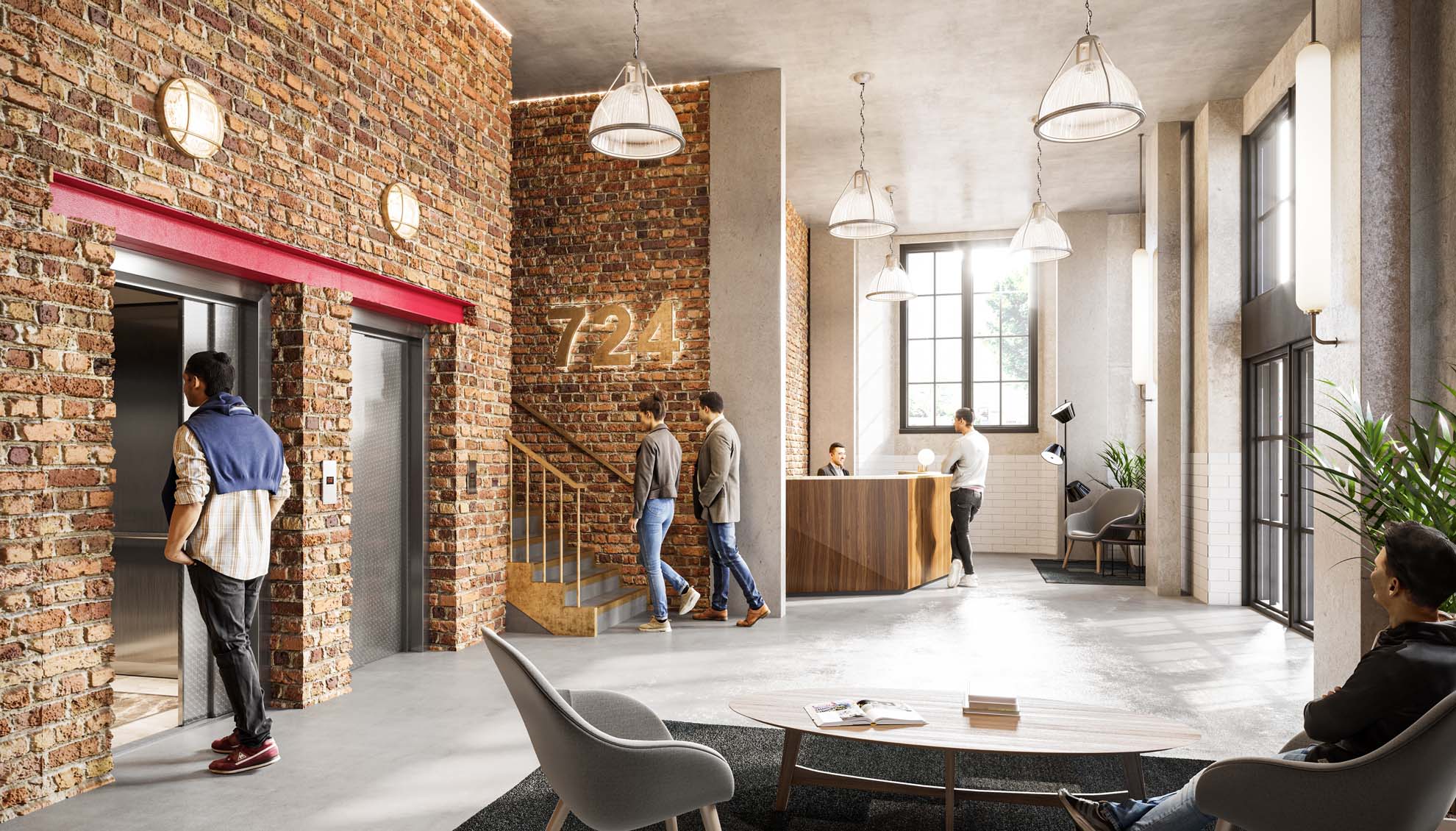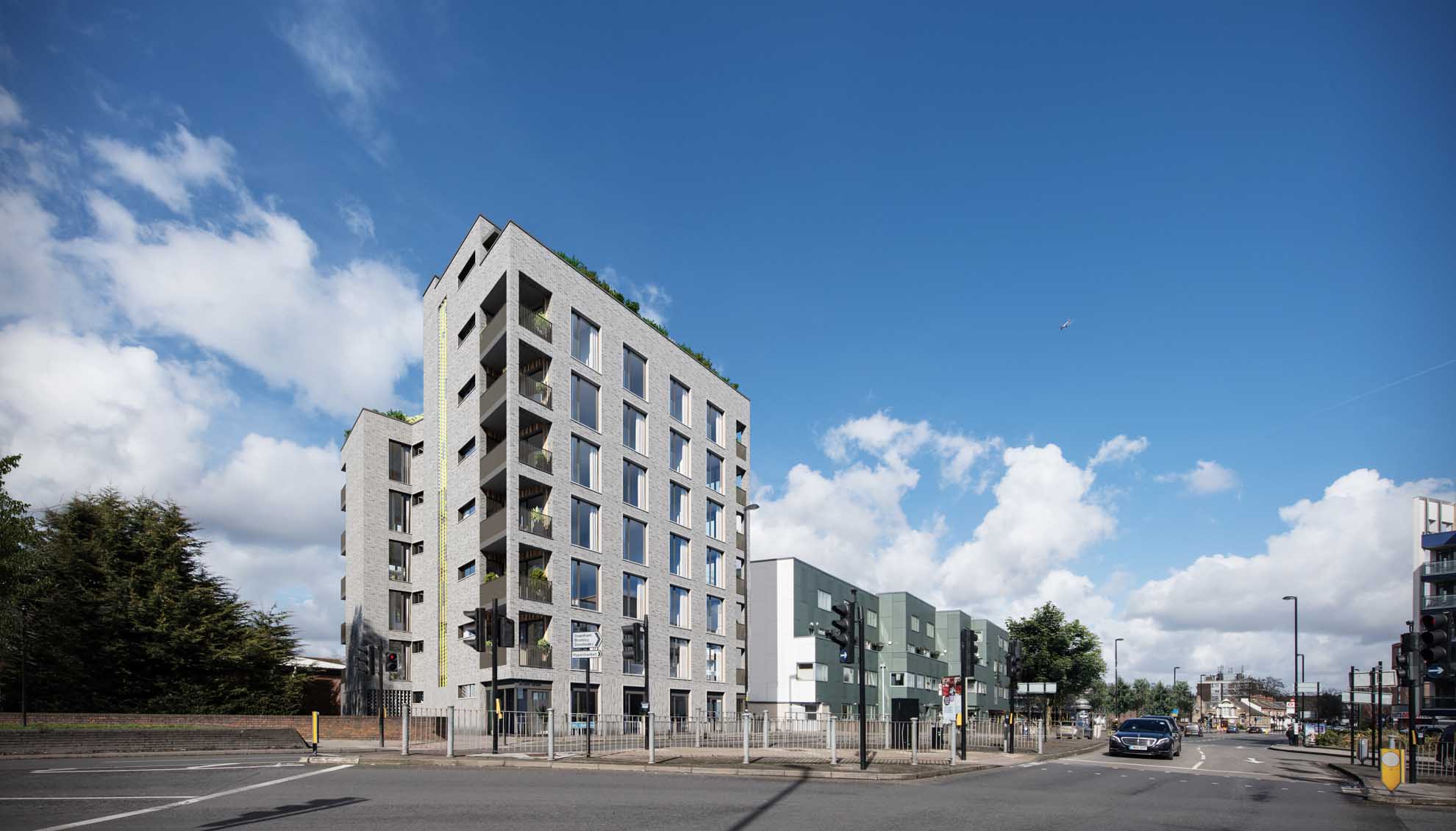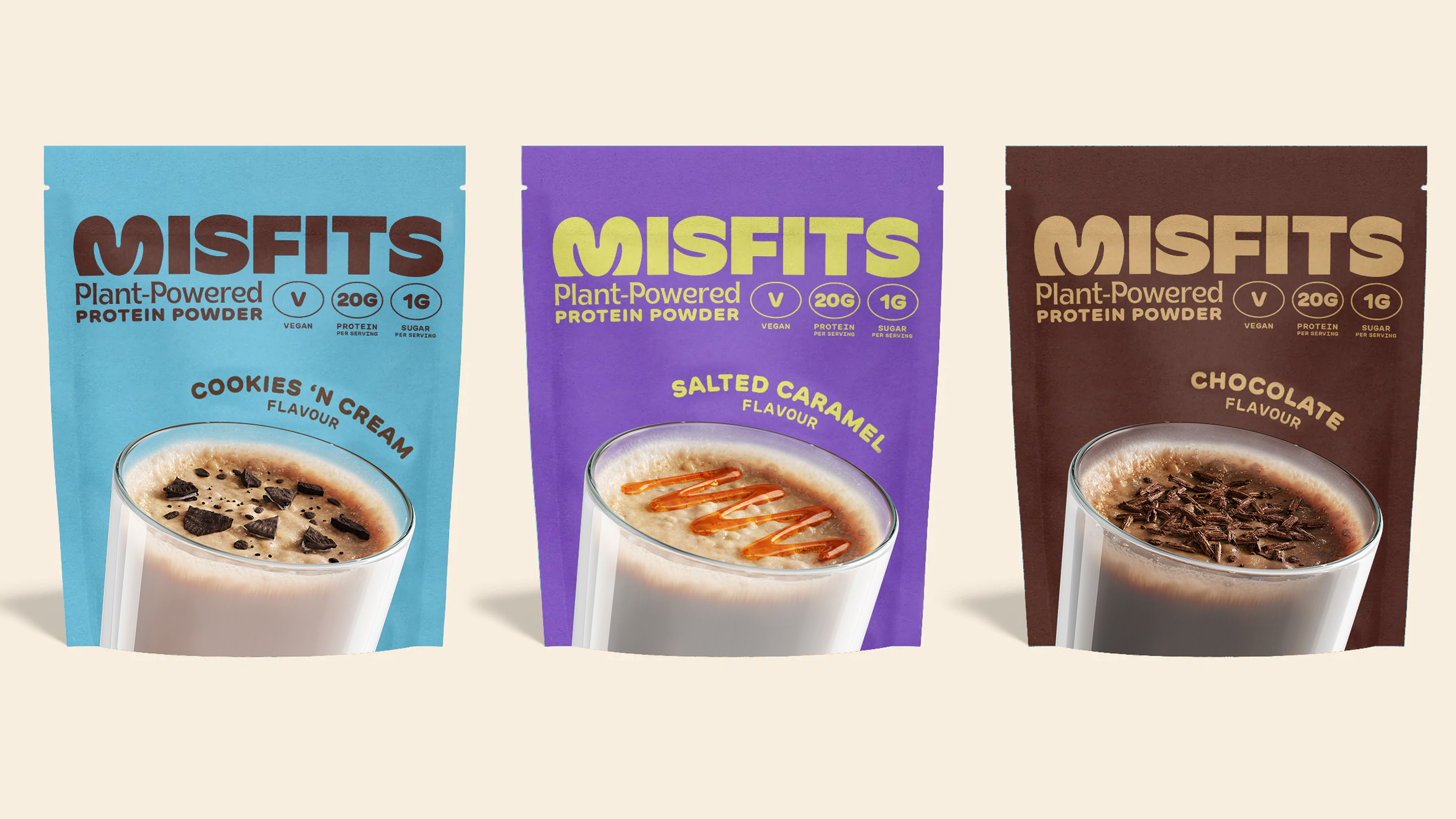Architectural
3D architectural renders can be created for individuals, planners, and the property development market. Let our knowledgeable team exceed your expectations through accurate, high-resolution CGIs utilising 2D architectural drawings, site surveys, and building material schedules.
With our 3D architectural CGI visualisations, you can:
- Create emotive marketing material before construction begins, i.e. off-plan selling.
- Bring life to your designs with flawless exterior/interior finishes and lighting.
- See the impact of your build on the surrounding environment.
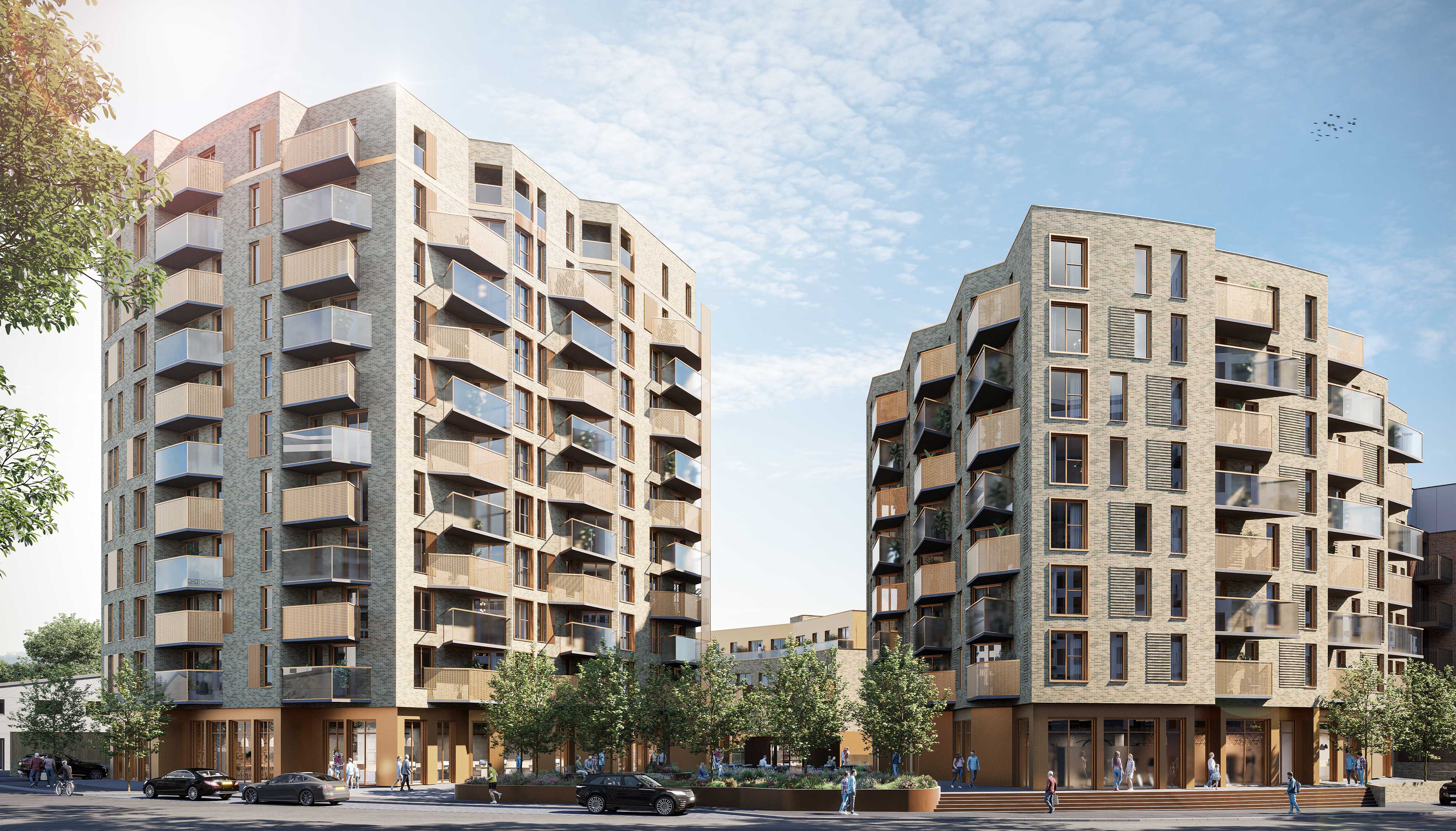
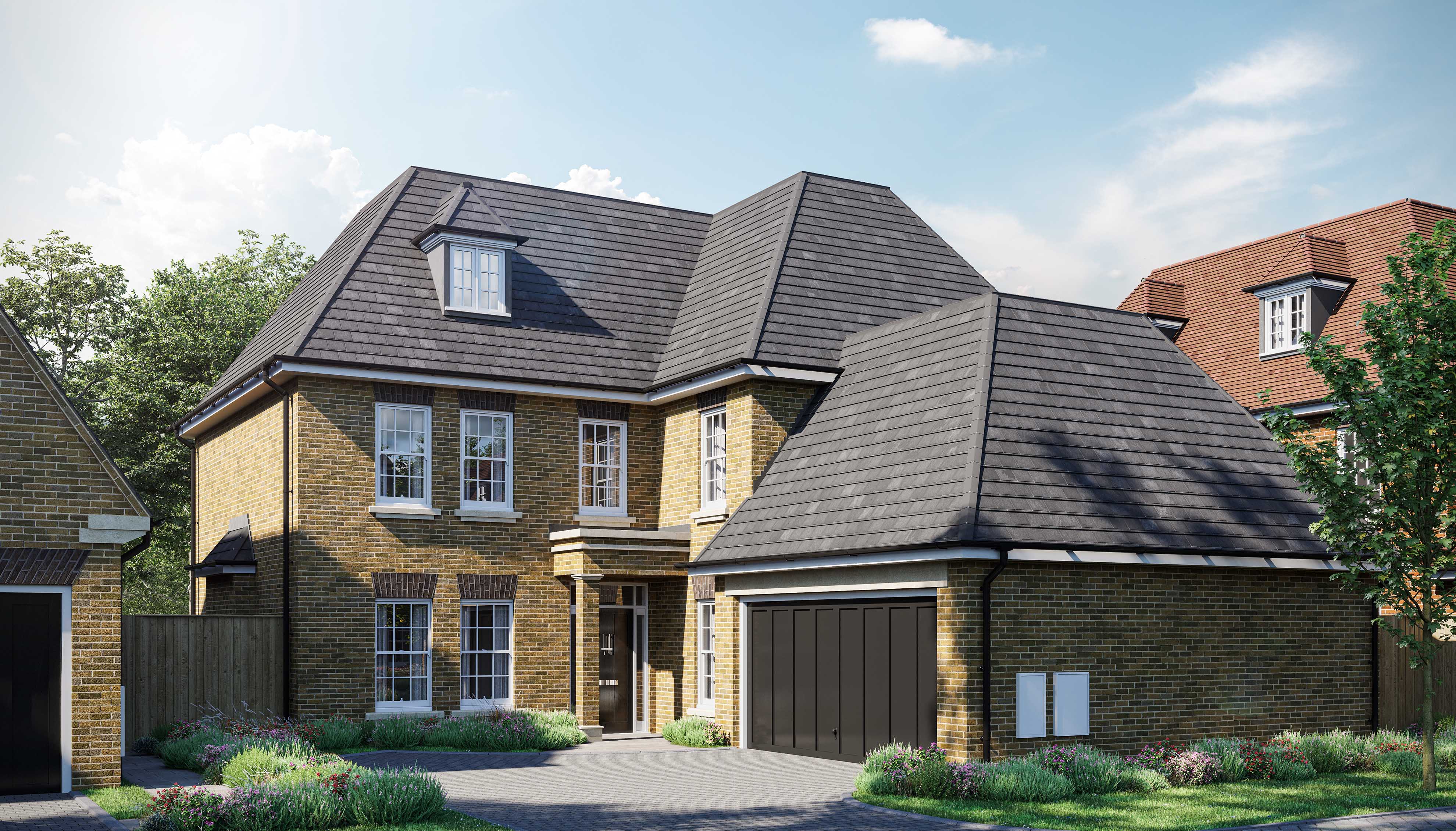
EXCITE WITH MARKETING CONTENT
Create that wow factor with house development CGIs in still imagery or flythrough animations. Our attention to detail and love for composition delivers inspiring imagery.
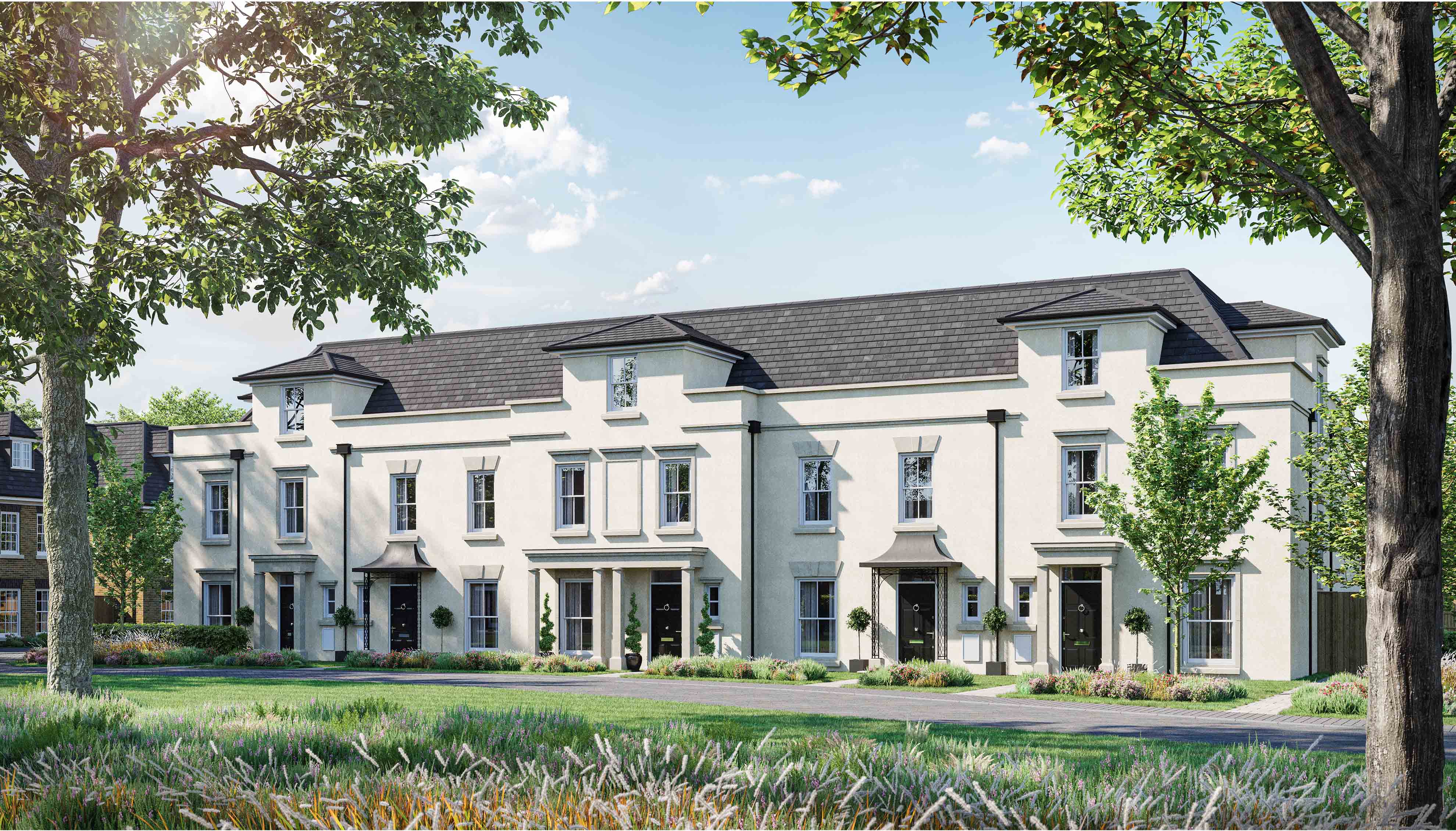
3D PLANNING VISUALISATIONS = SUCCESS
Planning permission can be a thorn in any project. Our photorealistic architectural CGIs can demonstrate the impact a build will have on the local environment, assisting you in gaining successful planning consent allowing committees to understand your chosen materials, design features and overall look of a build can be conveyed easily with our CGIs.
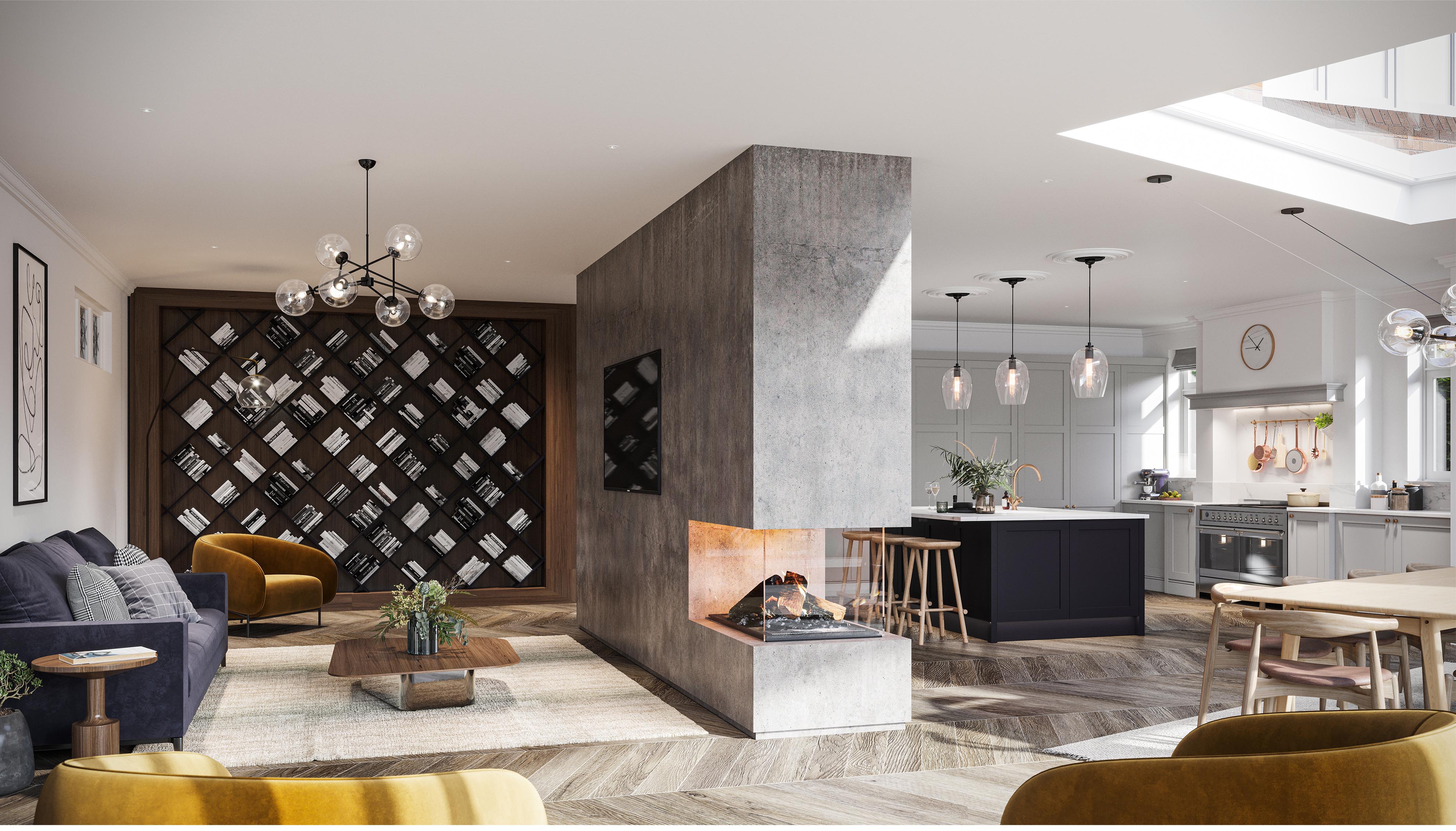
INTERIOR DESIGN VISUALS
A blank canvas doesn’t sell itself. Our design team will dress your bedrooms, bathrooms, kitchens and offices/snugs with awe-inspiring results. Your customers will connect with your scheme quicker. Our extensive library and interior design background will allow any space come to life with detailed furniture and accessories.
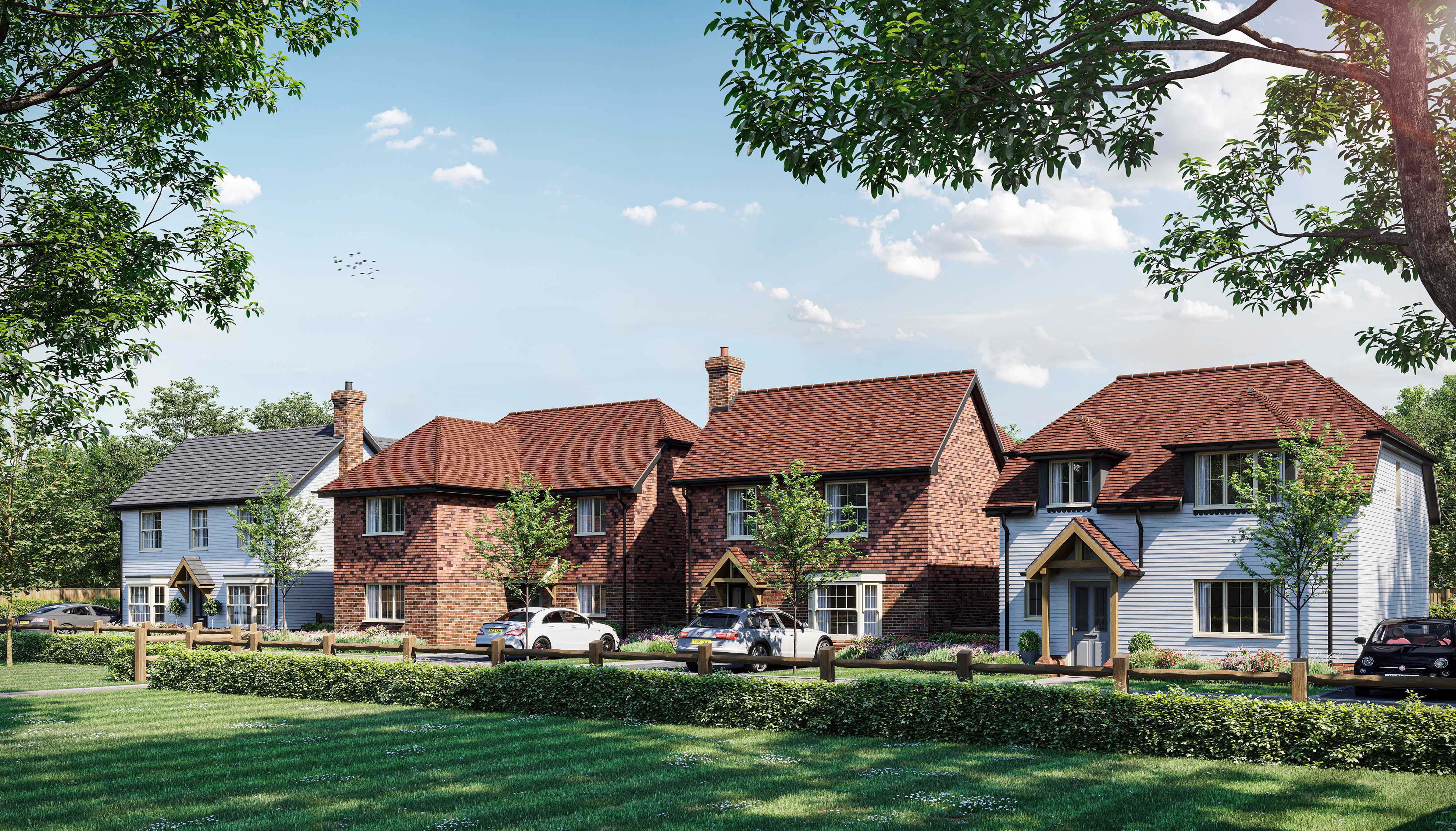
CGI RESIDENTIAL MARKETING
Aiming to sell your properties off plan? CGI residential marketing can support this by engaging your clients to view properties before they are built by showcasing the potential size, space, layout and potential multiroom use of a new home through the use of CGI.
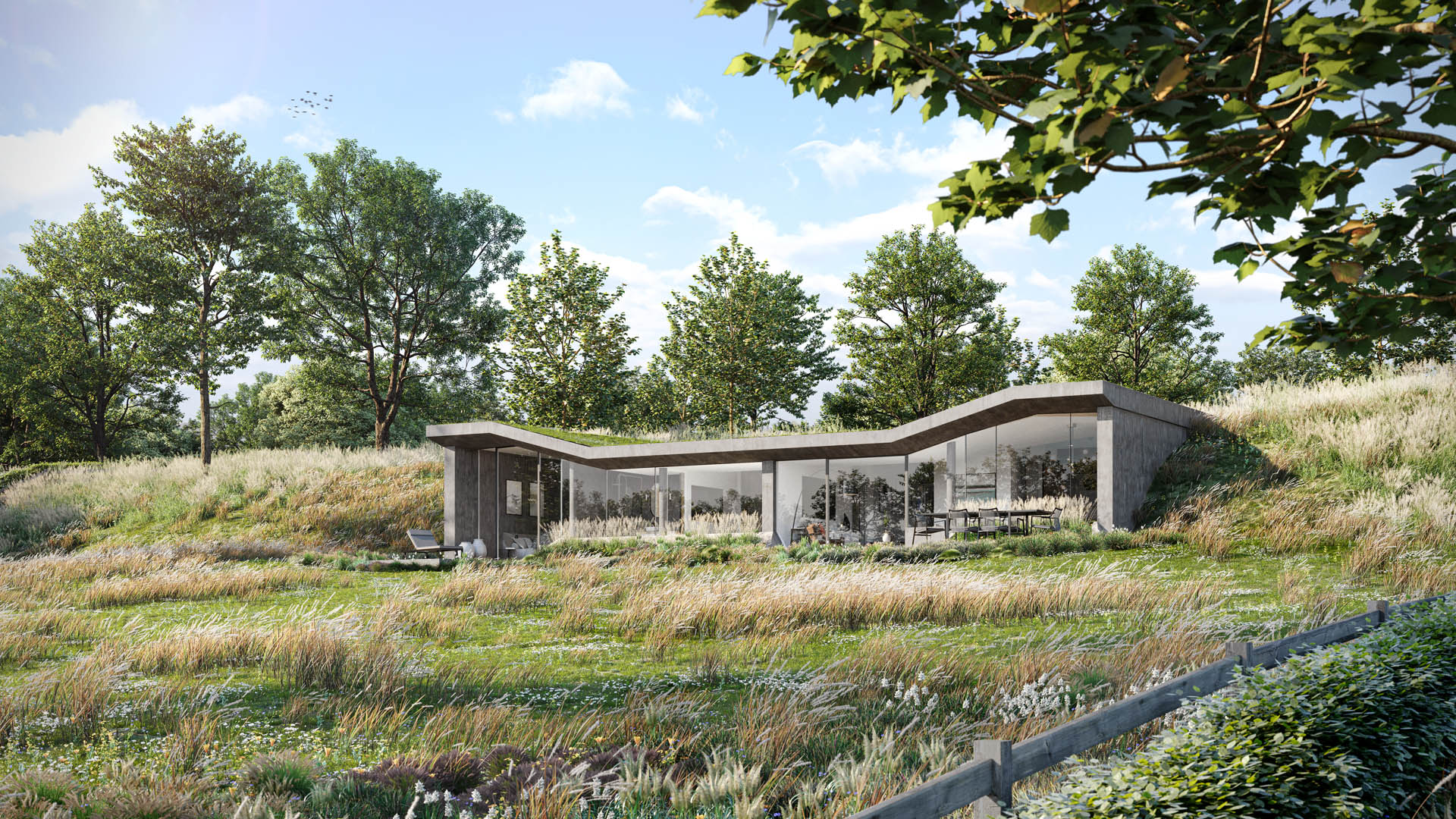
PROPERTY WALKTHROUGHS/FLYTHROUGHS
Looking for big impact? Flythrough (or walkthrough) animations take viewers on a journey through a proposed project and are great for sharing on social media.
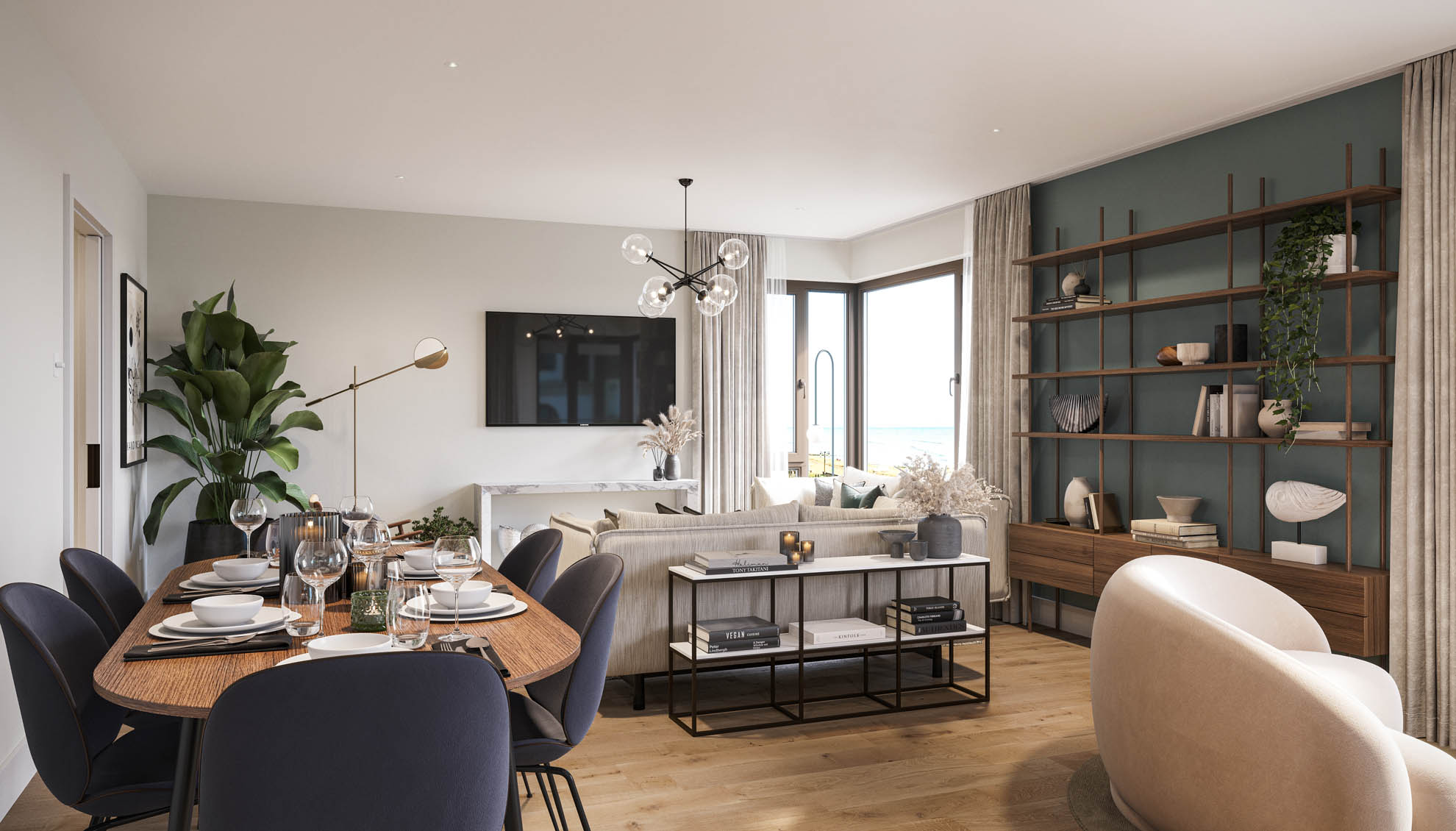
VIRTUAL REALITY PROPERY TOURS
360° virtual tours are a fantastic and immersive way of showcasing your latest development prior to it being built. Responsive and ready to be viewed on all mobile and desktop platforms, our VR tours are the perfect tool to help potential buyers understand the layout and size of an interior space or development.
With our 3D VR Tours, you can:
- Allow clients to 'walkthrough' a show house or development prior to it being built or finished.
- Embed the VR tour onto your microsite or main website.
- View the tour on all mobile and desktop platforms.
- Use either a VR headset or your chosen device to view the 3D spaces.
- Add hotspots for further information on products or specifics.


